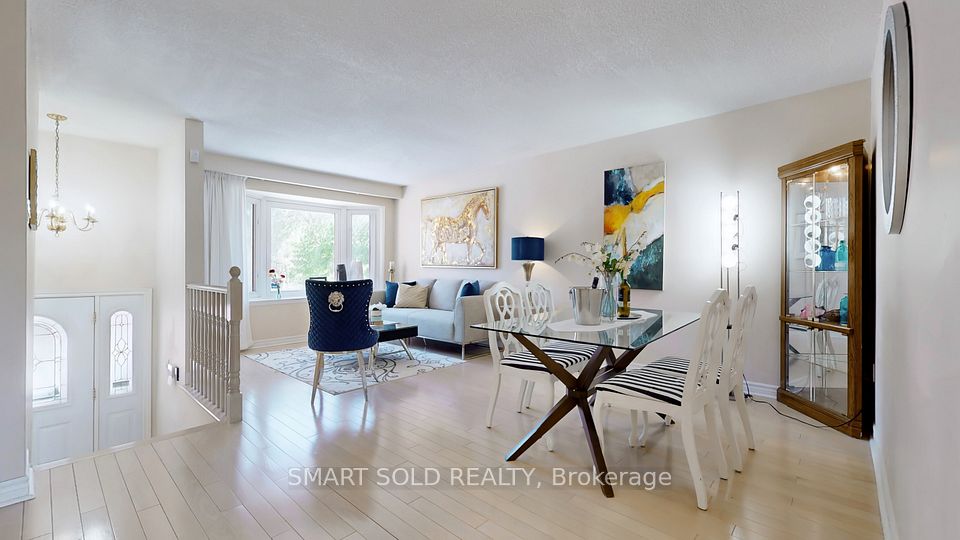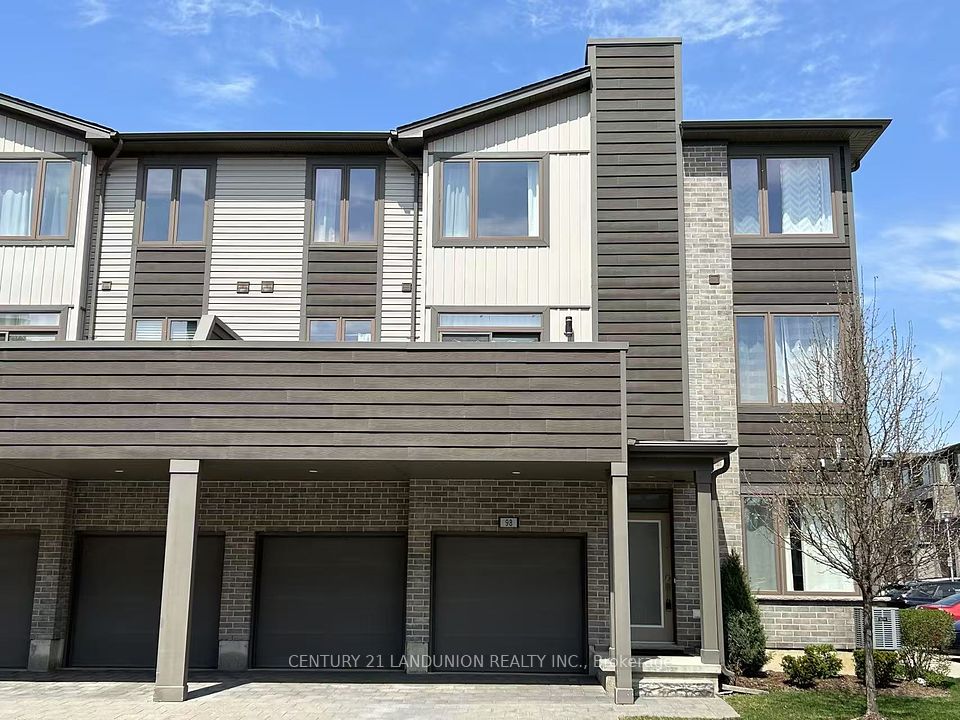$675,000
1771 Upper Wentworth Street, Hamilton, ON L9B 2Y2
Property Description
Property type
Condo Townhouse
Lot size
N/A
Style
2-Storey
Approx. Area
1200-1399 Sqft
Room Information
| Room Type | Dimension (length x width) | Features | Level |
|---|---|---|---|
| Bedroom 2 | 3.99 x 2.51 m | Window, Closet | Second |
| Bedroom 3 | 3.51 x 2.69 m | Window, Closet | Second |
| Other | 4.95 x 2.79 m | Pot Lights | Basement |
| Living Room | 5.18 x 3 m | Open Concept | Main |
About 1771 Upper Wentworth Street
Gorgeous Stone & Brick Family Home Shows 10++ Newly Updated Kitchen with Modern White Cabinets, Backsplash, Breakfast Bar & Stainless-Steel Appliances! Low Condo Fee $272 Per Month. New Air Conditioner and Furnace 2023. Quality Vinyl Floors and Upgraded Baseboards. Private Fenced Backyard to enjoy! Primary Bedroom features double closets with B/I Organizers and a 3pc Ensuite. Three good sized bedrooms all with Closet organizers and Ceiling Fans. Amazing Well Finished Basement done in 2024 with Quality Vinyl Floors, Pot Lights, Built In Storage and Lots of Living Space!! Cold Cellar.
Home Overview
Last updated
11 hours ago
Virtual tour
None
Basement information
Finished
Building size
--
Status
In-Active
Property sub type
Condo Townhouse
Maintenance fee
$272.01
Year built
--
Additional Details
Price Comparison
Location

Angela Yang
Sales Representative, ANCHOR NEW HOMES INC.
MORTGAGE INFO
ESTIMATED PAYMENT
Some information about this property - Upper Wentworth Street

Book a Showing
Tour this home with Angela
I agree to receive marketing and customer service calls and text messages from Condomonk. Consent is not a condition of purchase. Msg/data rates may apply. Msg frequency varies. Reply STOP to unsubscribe. Privacy Policy & Terms of Service.












